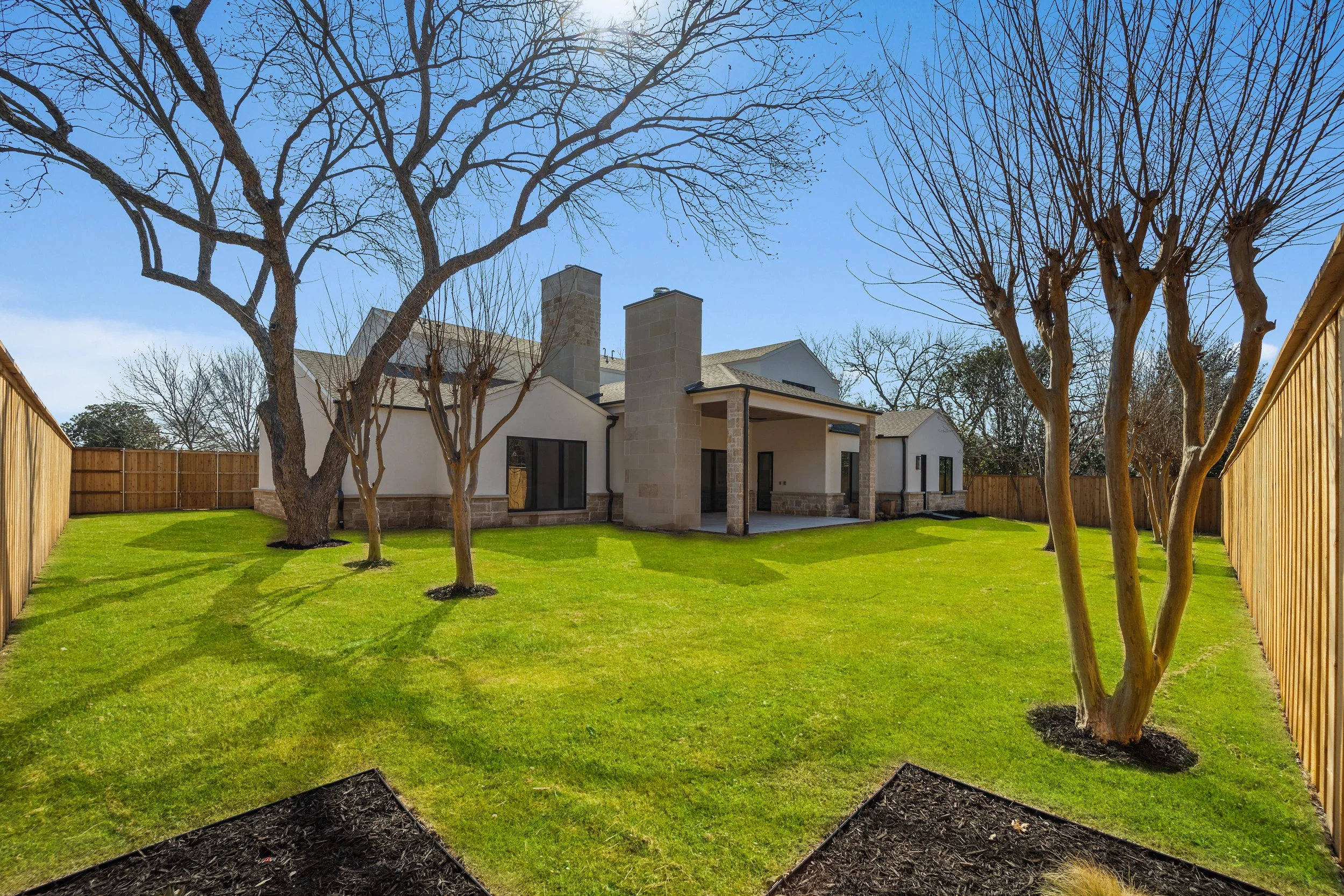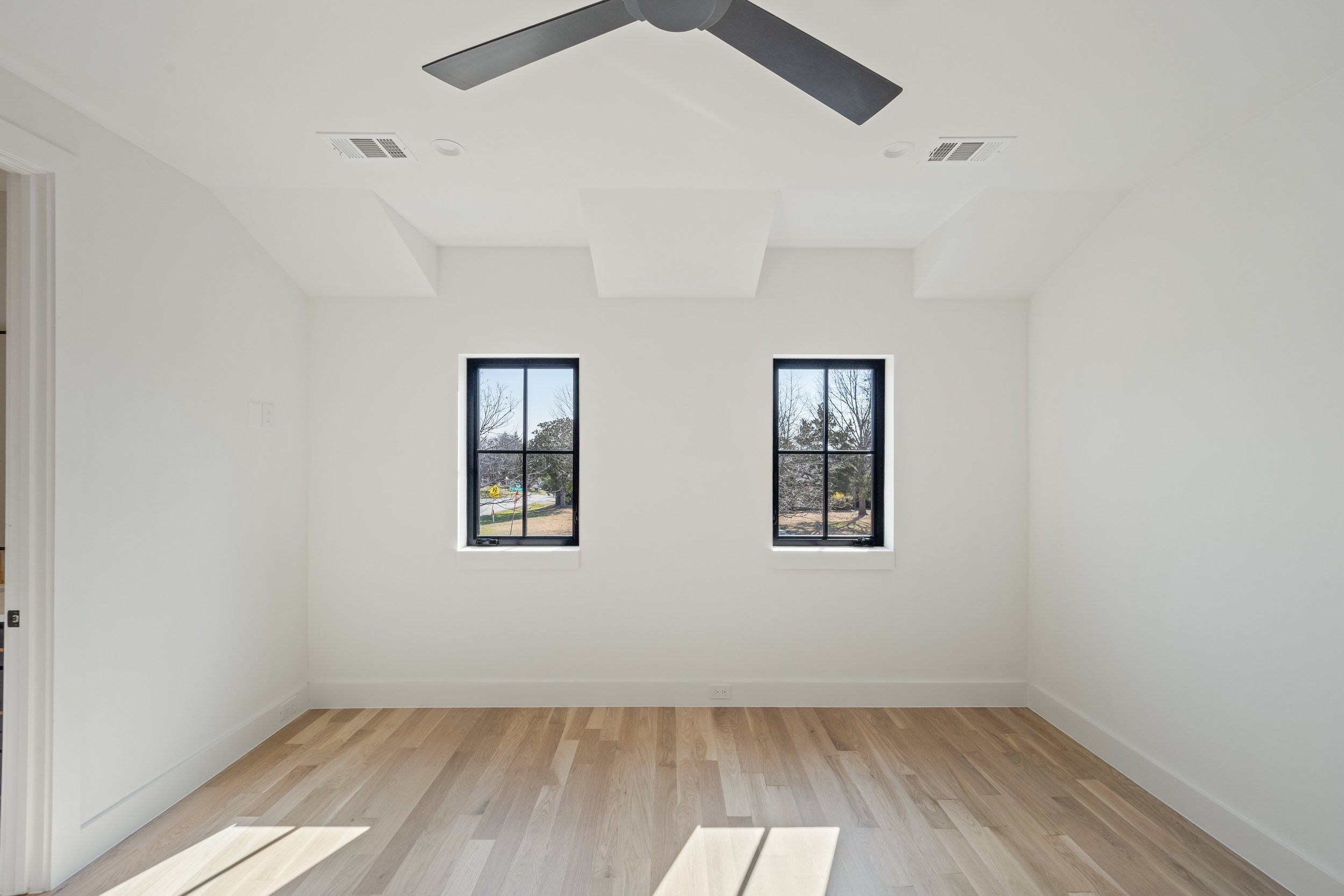SOLD
5 BEDROOMS | 6 BATHS | 2 STUDIES | PREP KITCHEN | 5,411 SQFT Completed February 2024
2,748 Square Feet
Welcome to a masterpiece of modern elegance – a French farmhouse-inspired stucco residence adorned with timeless stone accents and neutral trim. As you step through the entrance, a grand chandelier illuminates the foyer, setting the tone for the refined beauty that lies within. Coach lights guide the way to the impressive 3-car garage on this sprawling 0.46-acre property.
The heart of this home is a culinary delight, featuring a stained island, marble countertops, and backsplash with an integrated shelf. Brass hardware and faucet accentuate the sleek design, complementing the white undermount sink and flat-top drawer cabinets with shaker doors. Sconces grace the stove wall, and a transitional dining light adds a touch of sophistication.
Your culinary journey continues with a stucco venthood and a striking black French oven. Paneled appliances seamlessly blend into the impeccable design. The kitchen hosts floating shelves, a Chevron-tiled wall, and black marble counters, beautifully contrasted by off-white cabinet paint. A dark art light enhances the ambiance while a stained white oak wine room, revealed behind a glass door, boasts lucite and brass hardware.
This 5-bedroom, 5-bathroom residence sprawls across 5411 sq ft, offering ample space for luxurious living. The .46-acre lot provides a private oasis, while the 3-car garage adds convenience. This property marries contemporary design with classic elements, creating a home that is both sophisticated and welcoming.
































































































